A quick guide to St Peter’s Church
Ten things you shouldn’t miss!
Welcome to our wonderful Grade 1 listed church. We hope you enjoy your visit. Please feel free to sit and drink in the deep peace of this place or wander around as takes your interest. To help you get the most out of your time with us, here are ten things you really shouldn’t miss. Remember, if you entered from the South Porch door then the altar is on your right (East) and the tower on your left (West).
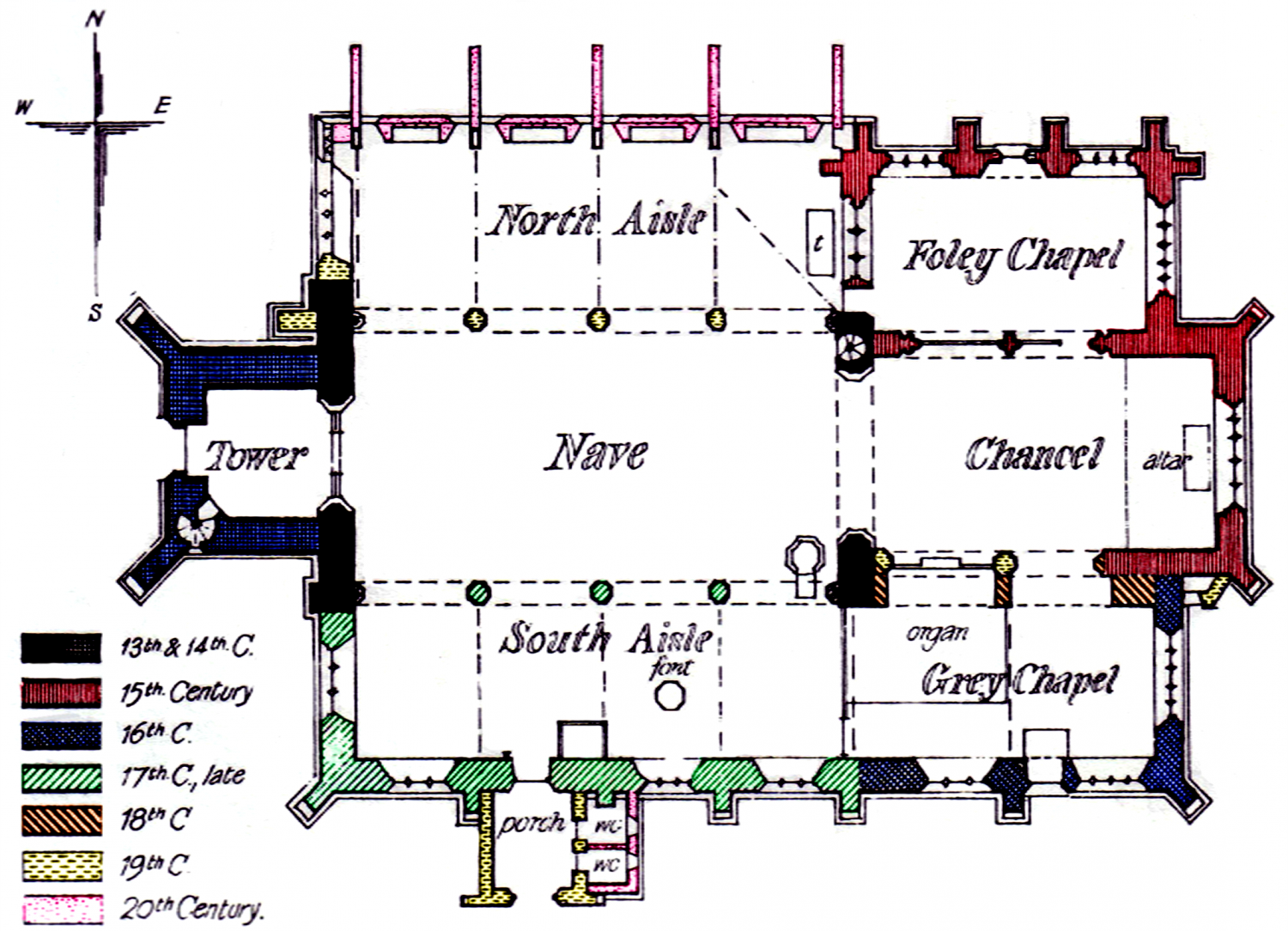
1) The walls are not all the same. They date from the 13th to the 20th centuries as St Peter’s has always changed to meet the needs of the present day. The oldest bits are the four corners of the central Nave (enclosing the pews) where the Normans used hard grey stone to build their church, almost certainly on the site of an earlier wooden Saxon church.
Later generations used the local red sandstone as the church expanded. The Foley Chapel and the Chancel are largely 15th Century, the tower and Grey Chapel 16th Century and the south aisle 17th Century. The Victorians remodelled the interior, moving pews and pulpit to suit changing church practices and replaced a much earlier North aisle. Unfortunately, they didn’t do a very good job and their structure had to be demolished before it pulled the whole church over. The current north aisle dating from the late 20th Century, designed by our own church architect John Greaves Smith, was hugely controversial in its time, but now adds its own glorious contribution to our place of worship as well as providing a well-lit hospitality area and views out over the village.
2) Our roof is pretty special. It is 50 feet (15 metres) from apex to floor and a very early form of Norman design. This wonderful structure was concealed until a false ceiling was removed in 1976. There are no purlins or horizontal beams running from west to east which later builders used to make roofs much stronger. Indeed, it is doubtful this structure would have remained stable without the tower to lean on.
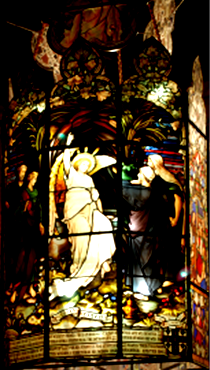
3) The lantern is almost certainly unique. Look towards the font (used for Baptisms or Christenings) in the South aisle. Above it is a huge lantern made of stained-glass panels and
illuminated from within. These panels date from 1905 and were salvaged from the windows of the 19th Century north aisle before it was demolished.
4) You can glimpse the room where we ring the bells. Look towards the tower and you will see a window at first floor level. This is the chamber where our ringers operate our peal of eight bells for services, funerals and weddings and for special occasions such as welcoming in the New Year. Most of these bells date from 1746, but the tenor bell of 1790 was recast in 1999 and rehung early 2000. This bell weighs 12 hundredweight, two quarters and 24 pounds (600KG) - the weight of a small car!
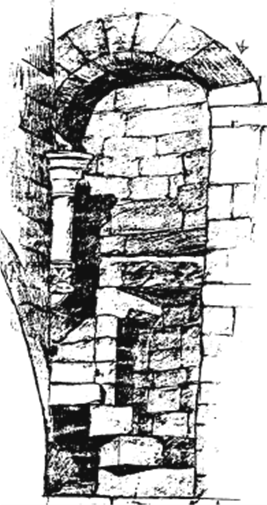
5) Find the remains of a spiral stone staircase. Look East towards the altar and to the left you see remains of a Norman staircase now going nowhere! This was probably in an
external turret before the original North aisle cut it off. This staircase gave access to a platform on top of a screen that once separated the Nave from the Chancel in front of you. On top of the screen would have been statues of the saints which could be decorated to
celebrate a particular saint’s day.
6) The tomb of Sir Edward Grey. You can now find this near to the stone staircase – but it hasn’t always been here. Sir Edward – a distant relative of Lady Jane Grey – died in 1528, and his tomb was originally in what is now the Grey Chapel on the other side of the Chancel. However, Sir Edward’s will directed that it be placed in the Chancel itself. You can still see the stone slab on which it rested. It must have been something of an obstacle on the way to the Altar because it was moved to its current location in the 19th Century. The brass plaque on the top of the tomb shows that Sir Edward had two wives, seven sons and ten daughters. We have a copy of this plaque which visiting school children use to practice brass rubbing.
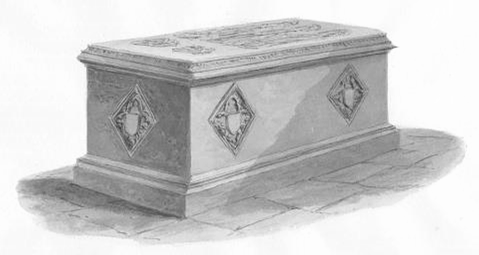
7) The Foley Chapel has a fascinating history. Enter via the oak door next to Sir Edward’s tomb and you are in what is now a carpeted meeting room, chapel for private prayer, small services and clergy robing area. It was built by John Hampton – a courtier of King Henry VI – after 1444 when his first wife died. Here he was buried in a great alabaster tomb in the middle of the chapel. But he had been a Lancastrian in the Wars of the Roses and the victorious Yorkists removed his tomb when Edward IV came to power. All that remains is the stone trunk of a knight you see on a stone plinth from the 1990’s restoration. Local legend has it that this statue was rescued from a pigsty at the bottom of the hill below the church!
8) A glory for the ears. Entering the chancel from the Foley Chapel you have the Altar on your left and the organ console on your right. See how many keys, stops and foot-pedals our organists have to produce a near infinite range of musical sounds. The magnificent organ pipes face you on the two sides of the Grey Chapel. The organ was fully restored at the end of the 20th Century by public fundraising and an “adopt a pipe” scheme. Its wonderful, powerful sound accompanies services and concerts throughout the year and is enhanced by the near-perfect acoustic of our building – probably the best concert space for miles around.
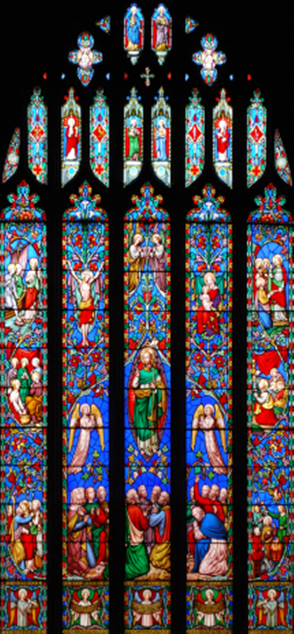
9) A glory for the eyes. Look at the stained-glass window above the altar where we celebrate Holy Communion. Although only dating from the 19th Century, its scale, colour and design never fail to inspire awe. With the morning sun streaming through it comes alive. The illustrations are stories from the Bible with the figure of Christ ascending to heaven in the centre. Around the edge are scenes from the life of our patron Saint Peter. Look towards the bottom right corner and see if you can spot the cock crowing after Peter, in great fear of the Roman soldiers, denies that he knows Jesus three times.
10) The Grey Chapel glass screen. Look to the right of the altar and you will see the tenth wonder of St Peter’s. Enclosing the archway to the Grey Chapel is the glazed screen depicting our church on the hill above Kinver with river and canal running through it. The “upside-down” cross motif is the badge of St Peter who, tradition has it, asked to be crucified upside down in deference to the way that Jesus died. This wonderful adornment to our church was designed by John Greaves Smith at the end of the 20th Century alongside the North Aisle replacement. As with Sir Christopher Wren, the architect of St Paul’s cathedral, we can truly say, “if you would see John’s monument, look around you”.
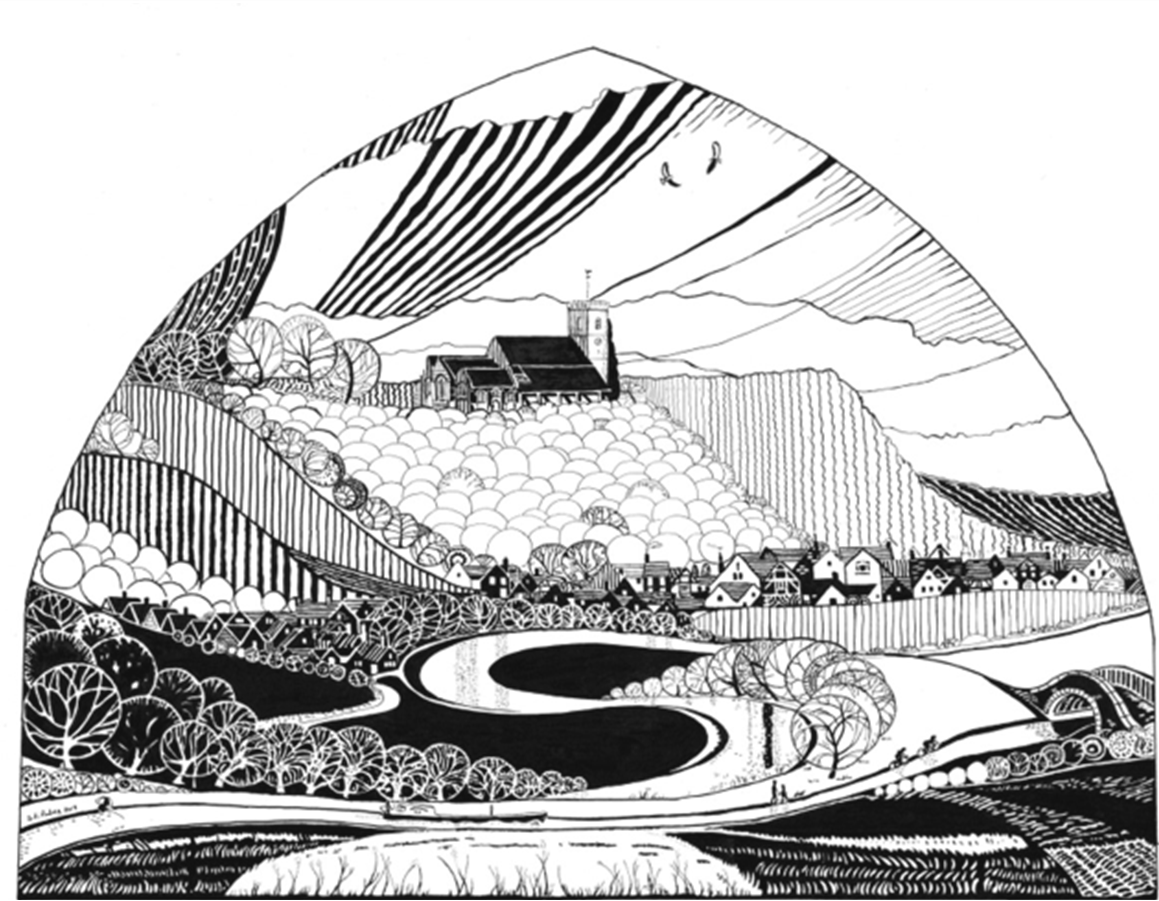
Look back towards the Altar and say this prayer before you go:
“Lord God, thank you for this pause along my way. Bless all who come to this Holy place and give them peace.
May I travel on my journey with You by my side to keep me safe, today and always. Amen”